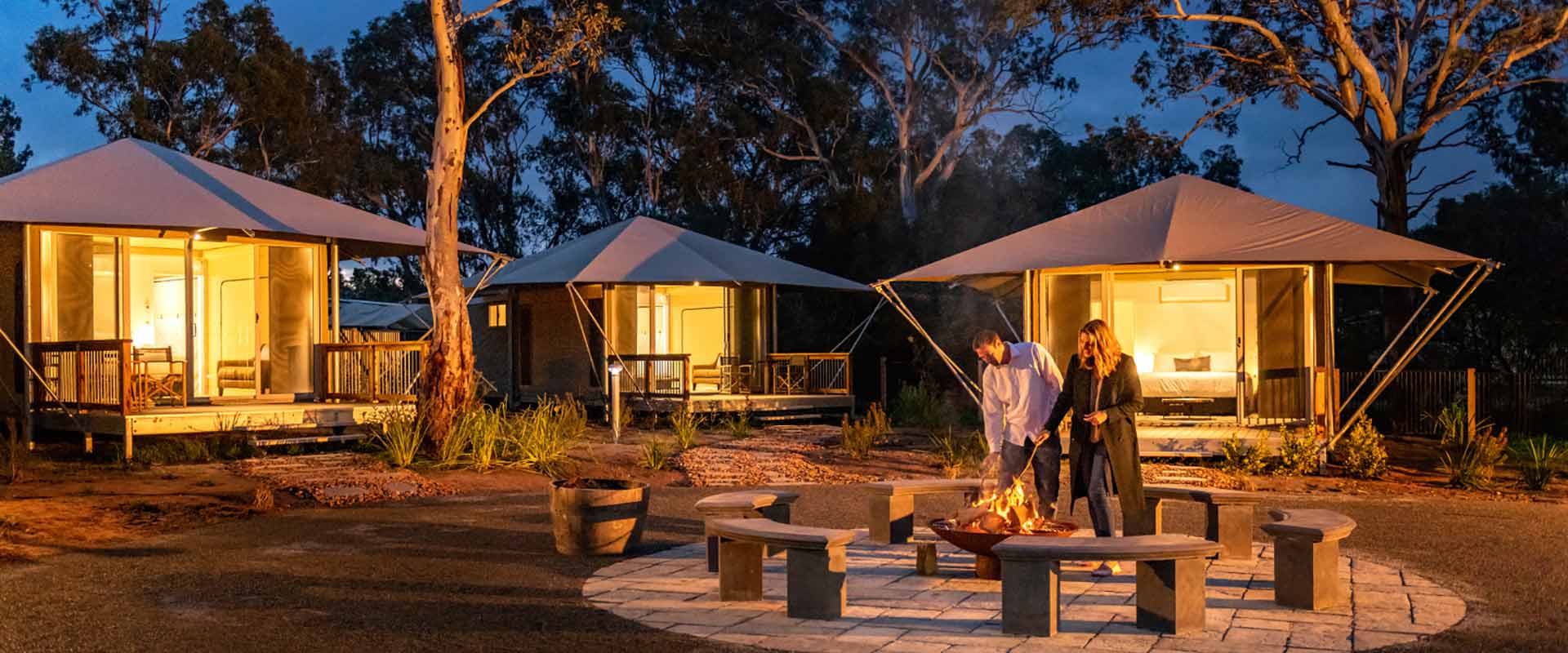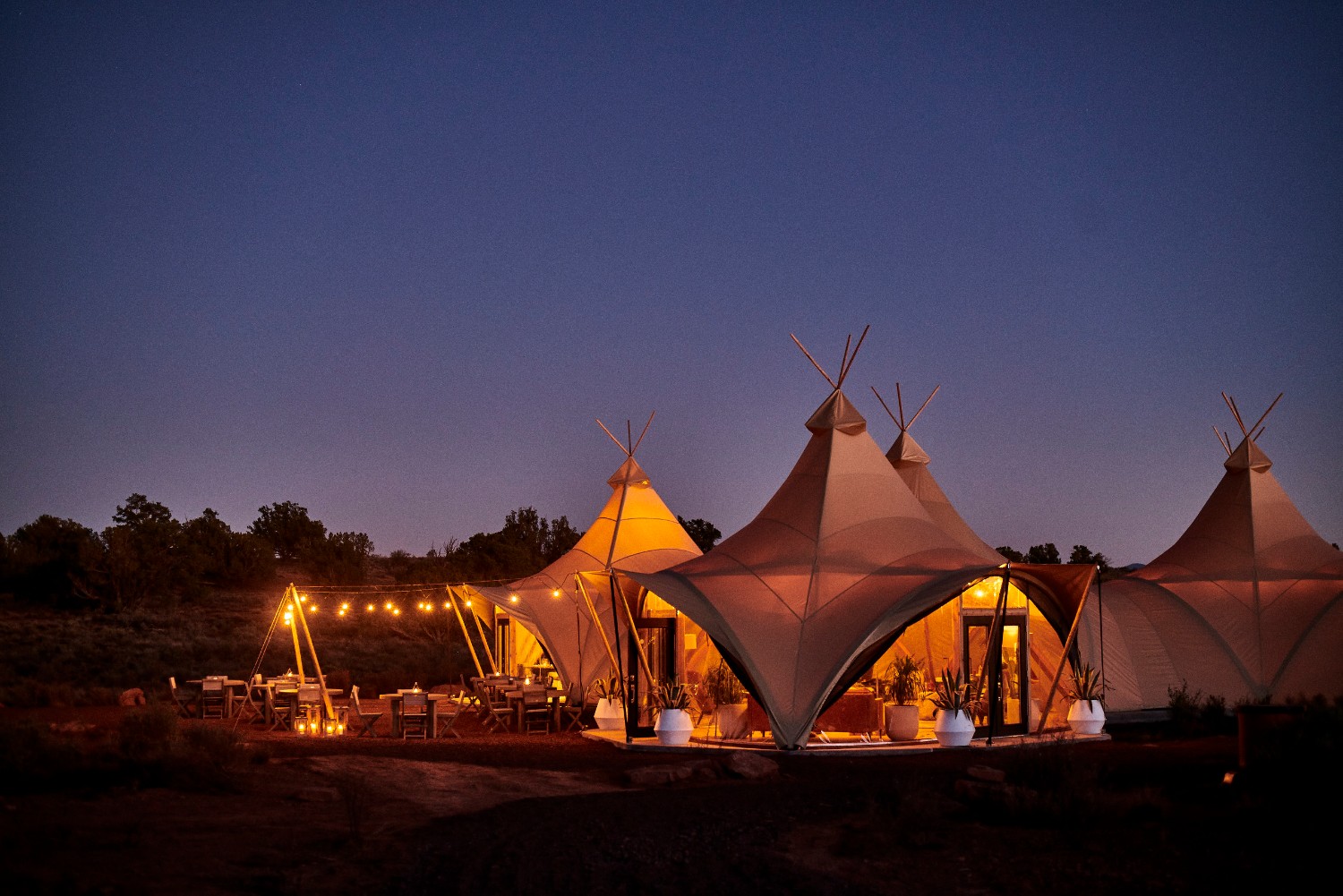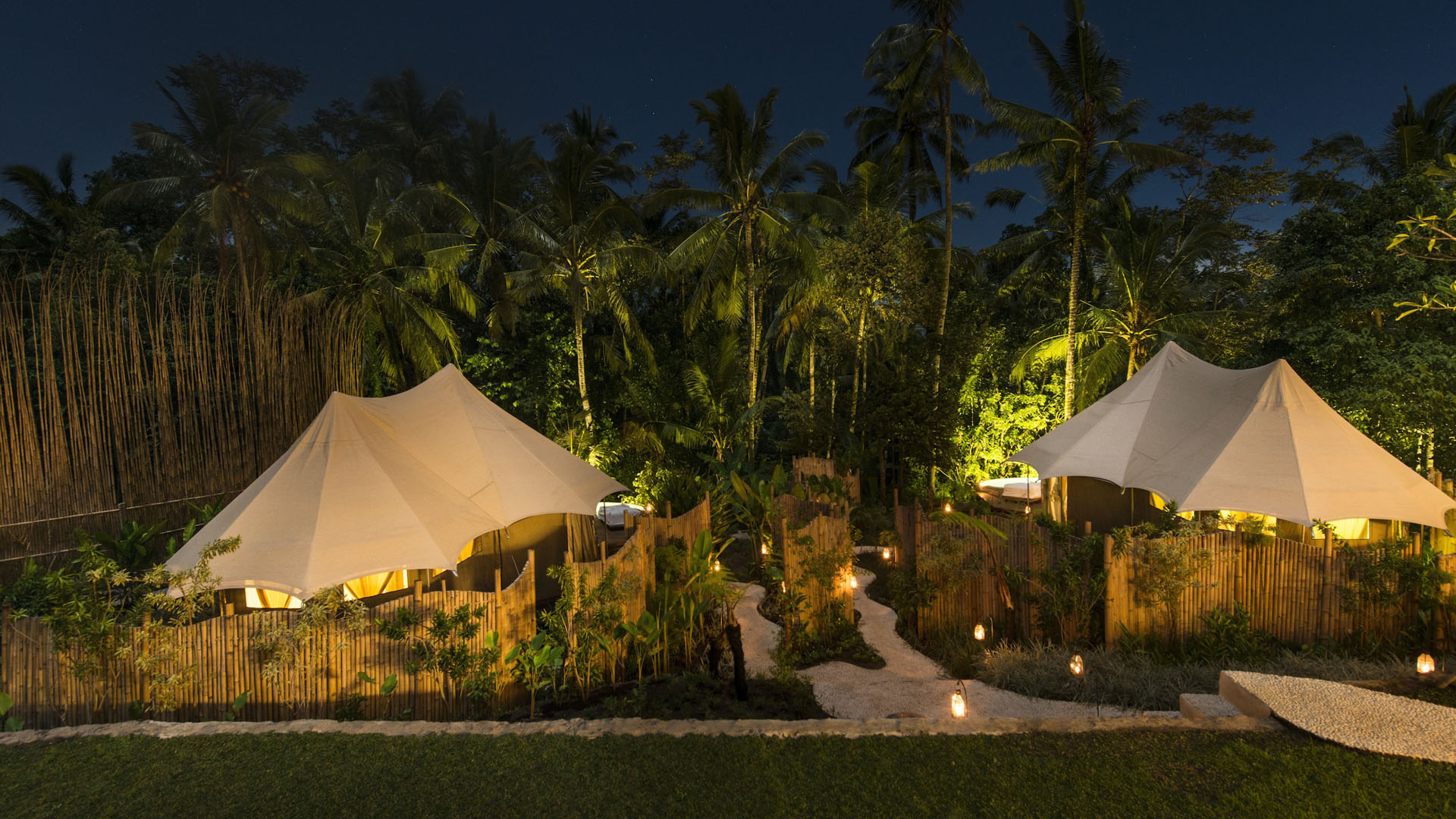Suitable land can be purchased for around $2000 per acre, but you may need to combine funds with others. You can find other people at www.landsharing.org. You don’t need a large budget for a house. You can even start by living in a tent and over time, build your “dream house”.
Consider how many hours you spend paying off a $500,000 mortgage (40 hours per week for 30 years). Now imagine the home you could you build in the same time, if you did it yourself. Really you don’t need much expertise with intelligent designs. Many comfortable homes can be built within days.
How Much Should a Comfortable Family Home Cost?
Most “modern” 4-bedroom homes costs around $300,000 to build. But with modern building technology, you can build a 4-bedroom house for under $50,000. But there are options where it can be as low as $5,000. And of course you can easily upgrade at any time – you have the freedom to make whatever house and lifestyle you want.
The Ideal Design
This ideal design depends on whatever you want. Below are suggested properties of the ideal residence:
- Affordable: materials should be easily sourced. Some homes can be built from plain dirt. In fact that’s what ancient homes were built from, and they were much more energy-efficient than “modern” homes.
- Simple Construction: it should be easy enough for anyone to safely construct, although you can of course hire contractors. Think beyond the “modern” framework that is needlessly complex and expensive.
- Meets Council Standards: regulations are mainly regarding safety, structural integrity, and impact on the environment. Most eco-friendly houses meet council requirements, but some may require an engineering certificate to prove they are safe.
NOTE: In many jurisdictions, permits are not required for motor-homes, boathouses, or similar “mobile” structures. In some jurisdictions, you can attach wheels to a house (within reason) and not need a permit. But other jurisdictions don’t allow “camping” without permit, even on land you own.
- Non-Flammable: it should be made of fire-resistant materials.
- Non-Toxic Materials: many homes use toxic materials such as foams for insulation. You should use only organic materials.
- Transportable: this is not essential, but being able to disassemble and reassemble your house can be useful. The exception is the concrete foundation, but such foundations are not always required.
- Energy Efficient: give thought to skylights and heat insulation. Carefully placed skylights ensure you don’t need electrical lighting during the day.
- Practical For Families: unless you are the only resident, you may want segmented areas for privacy.
- Easy maintenance: you need to be able to easily access components for plumbing and electrical wiring.
You can choose whatever you want, but be aware of council requirements. Even if there are no requirements at all, you should still build to an acceptable standard for your own safety. The last thing you want is for you or a family member to be killed by a wall or roof that was poorly constructed.
Below are some of the suggested designs and companies that can assist you. However again keep in mind you will pay much less if you source the materials and do much of the work yourself, or if you hire an independent tradesman.
Retaining Wall Homes
These are partially underground homes. They consist of a water-proofed retaining wall, and the roof can be anything you want. Usually they are dug out of sloping ground. Key points:
- The walls are not vertical – they are slightly sloping outwards (or gradually stepped) to prevent cave-ins. This is a cheaper way of doing it. You can have vertical walls, although they need to be properly reinforced.
- Proper waterproofing is essential. Ground will shift when wet. Use plastic sheeting and drainage.
- The roof can be anything from canvas or fabric, to typical wooden trusses, or even beams with a flat tin roof. Your roof could even be made strong enough to hold soil and vegetation, so you make the most of your space.
- The walls are Earth, so the temperature inside the building is very easy to maintain.
From a simplistic perspective, you are living in a fancy hole in the ground. You are very well sheltered from the elements, and heating/cooling costs very little. Your main problem is management of moisture, but it’s not difficult to deal with if you plan properly.
Although a “hole in the ground” doesn’t sound appealing, remember you can make the inside look however you want. Use your imagination. Many such homes look completely normal from the inside.
Rammed Earth Homes
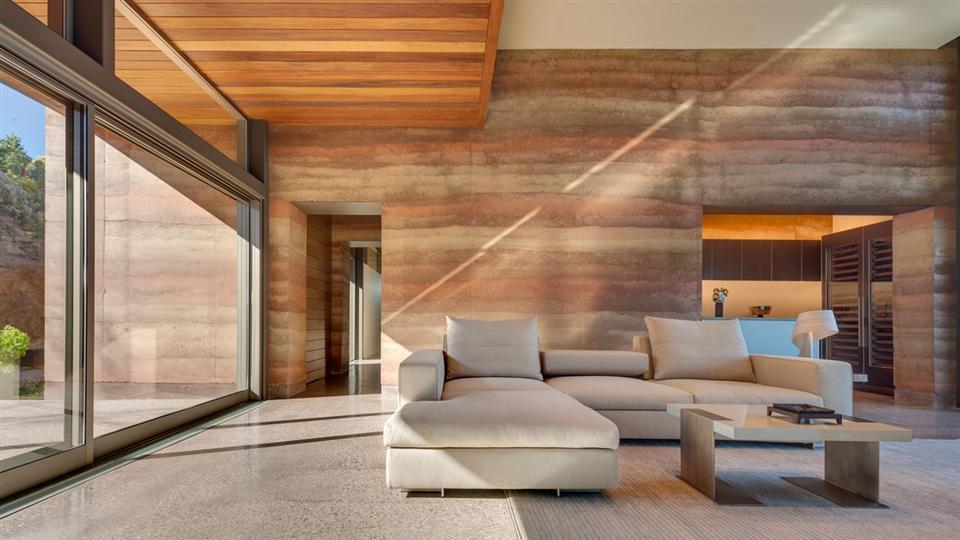
These houses use walls that are basically compacted dirt, sometimes with a mild mix of cement for extra strength. You can easily mistake it as made out of brick, so it has all the appeal of regular houses.
Rammed Earth houses have many benefits including cheaper construction, exceptional insulation, fire and pest proof, low maintenance, sound proof and more. It may sound like a wonder material, but it’s just compacted dirt with comparable strength to brick.
An Australian company that creates these homes is at http://earthstructures.com.au and there are many others that do this type of work. However, you can expect to pay a lot more than you would if you did the work yourself.
One downside for this type of building is that you need to know what you are doing, so you’d need to take your time if you did it yourself.
Dome Homes
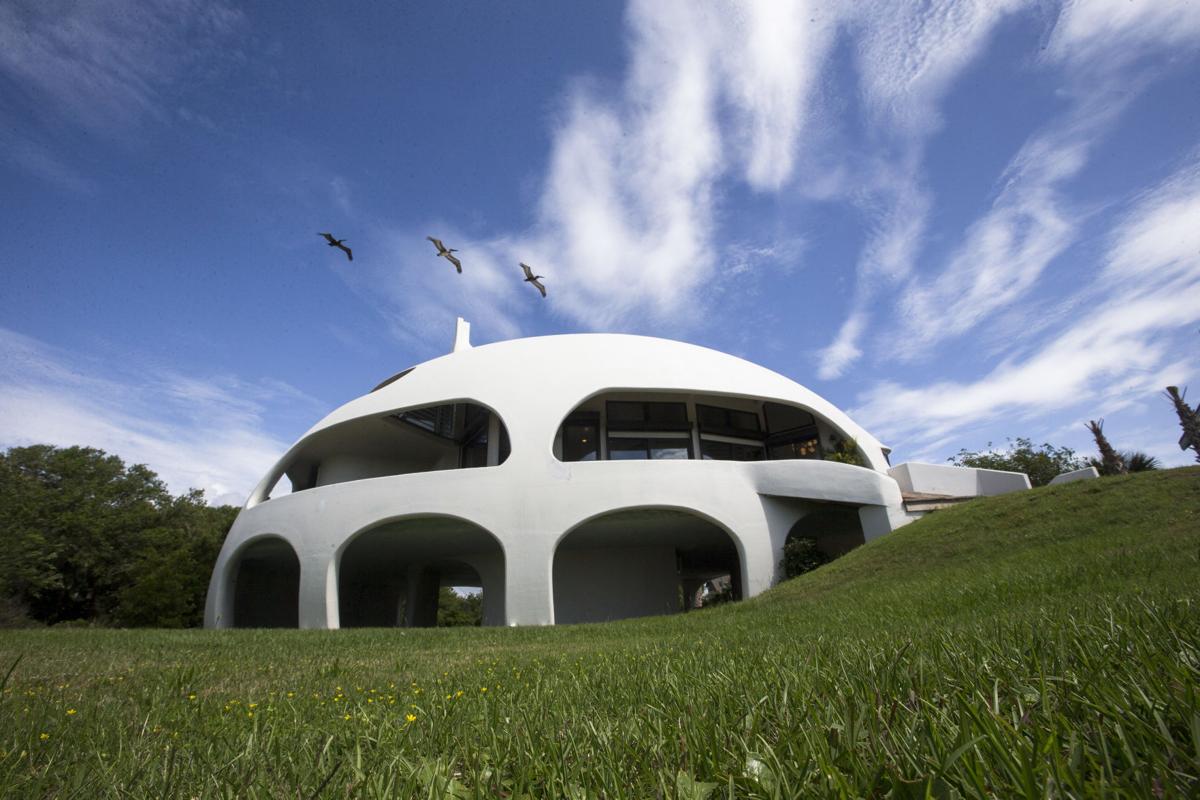
These are easy to construct and provide excellent structural integrity.
From the outside, they look like a dome of course which may be a little too “space age” for some. But you can make the inside look however you want.
Typical domes begin with assembling triangular frames that are covered by foam or wood. However, some construction involves the inflation of an enormous kind of balloon that is sprayed with concrete, and the balloon is deflated when the concrete sets.
Underground Houses
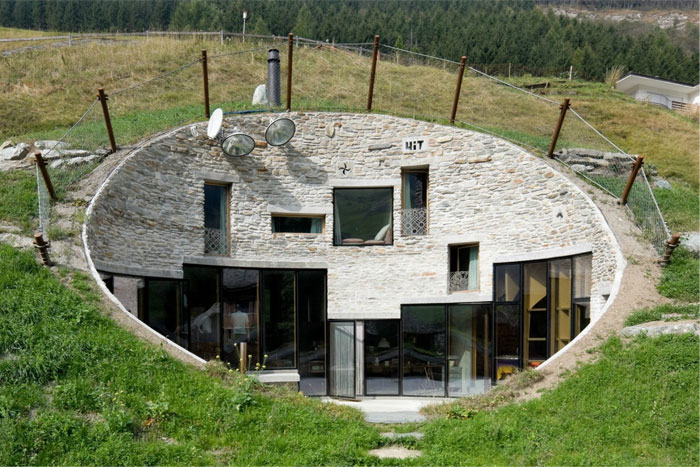
These are usually partially underground structures. The main advantage is they are very well insulated and require minimal energy for heating and cooling. Also the surrounding earth forms part of the walls, so you require less material.
Some excavation work is usually required, but it rarely costs more than $2000. It can be advantage if your land has a reasonable incline, because your house site can be “carved” out.
Alternatively, you can simply build a roof that is strong enough to support a thin layer of earth and grass.
Modular Houses
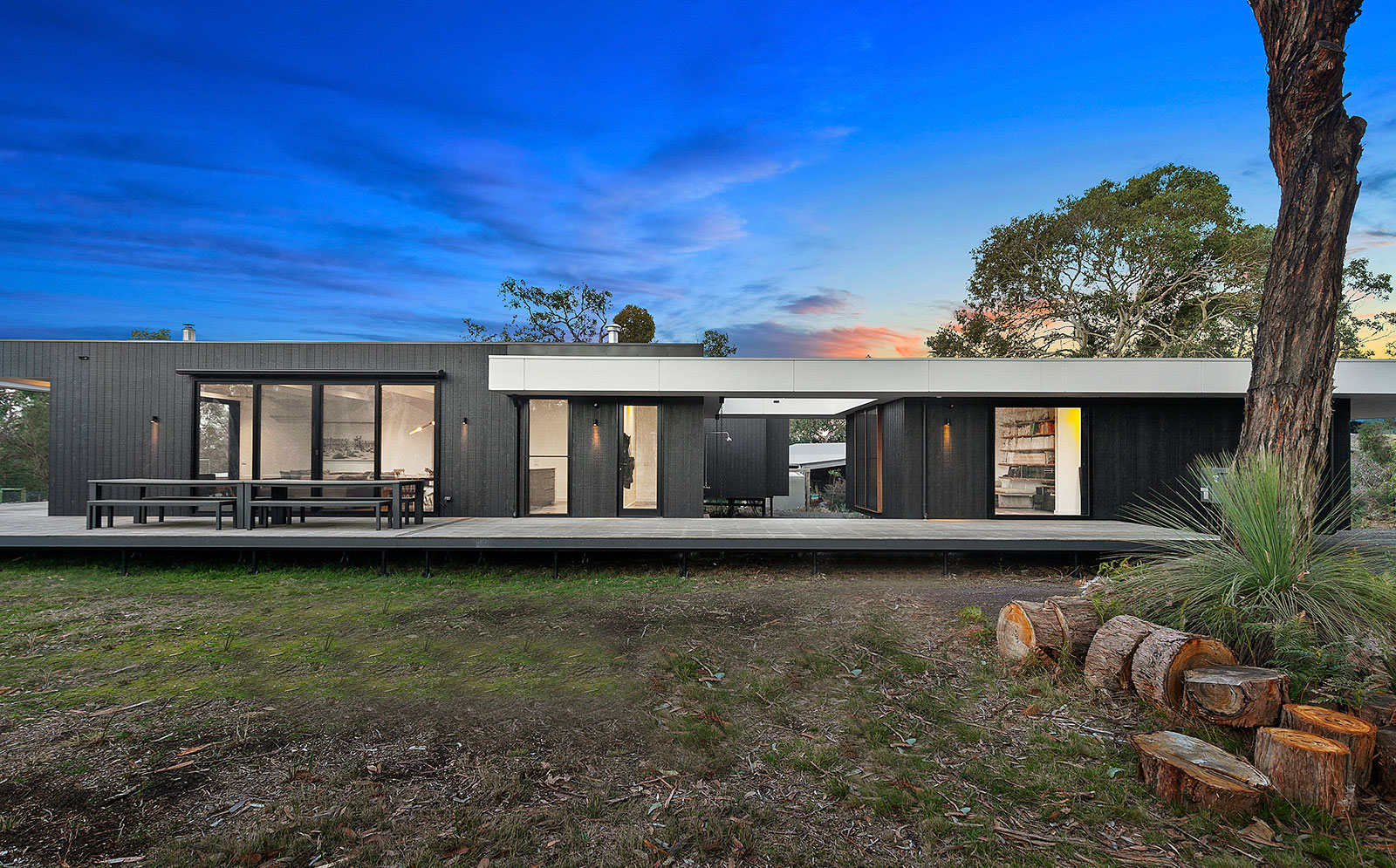
These are houses that are assembled from pre-made parts like Lego. There’s virtually no limit to what can be done with them.
The simper modular homes can be built within a day, whereas larger family homes can take anywhere from 1-4 weeks. Virtually anyone can assemble them.
Modular designs are practical because they more closely resemble traditional house designs, and are generally more accepted. If you purchase in bulk with other members of a community, you can expect a significant price discount.
3d Print Homes

The house in the image above cost $5000 (walls only), which is much cheaper than comparable technologies. Also it is built in about 24 hours. For it’s “ink”, it uses a type of cement.
Homes that Don’t Usually Require Permits
Again you should always aim to buy land that doesn’t require building permits. But where this isn’t an option, often the below structures don’t require a building permit. They literally can be constructed, de-constructed and moved in a day. However, they have a solid structure, are very roomy and comfortable, and are very easy to maintain.
Yurts
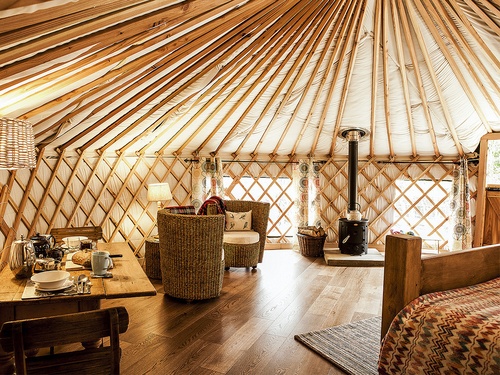
These are a tent-like structure that originated from Mongolia. They are extremely durable and can withstand blizzards. While you can decorate the interior any way you want, the outside looks much like a tent. But at least you won’t require a council permit. They are very well insulated, and very efficient to heat or cool. If you are after a more conventional appearance, you can cover up the wooden lattice structure with material.
Portable House
These are a comfortable option, but can be expensive. Normally you don’t require a permit for the structure itself because it is portable, but your council may require a residence permit. Yes, sometimes you are expected to get permission to live on your own land. However, many people ignore council policy and have never had a problem. After all, it is very unlikely the council will bother going through the hassle of finding out who is living on what land, then taking action, especially when it is a secluded area.
Permanent “Glamping” Tents
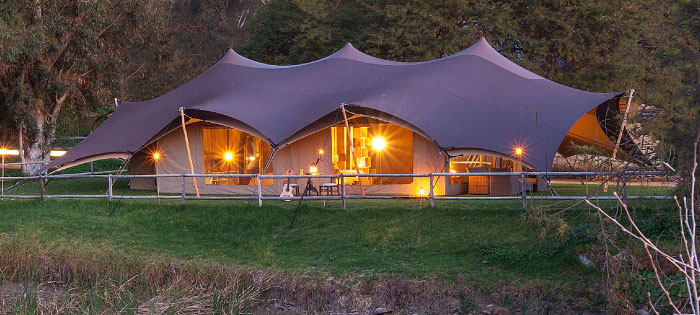
Don’t let the word “tents” put you off. If you Google “glamping”, you’ll find a range of tents used by luxurious resorts. The word comes from “glamorous” and “camping”, ie camping in style. See the photo and you wouldn’t immediate think it was just a tent. This may overall be the best option because you get the combination of luxury and portability, without needing a building permit. Keep in mind some resorts charge thousands of dollars per night for the privilege of living in a glamping tent. This is because they are usually set in the wilderness and surrounded by natural beauty you wont find in cities. Normally for that kind of beauty, you’d need to go camping, which isn’t for everyone because of the bugs and discomfort. But this option allows you to live surrounded by natural beauty, but in complete comfort.
The walls are usually made from a heavy canvas that lasts for years. Generally you don’t know you’re in a tent unless you’re in a severe storm, and even then its not that bad considering a bad storm rarely happens. Its certainly a better option than working 9-5 for 30 years to pay a mortgage.
If you’re like some people, you’ll have the perception that a glamping structure isn’t as secure as a typical house. See https://www.youtube.com/watch?v=uhscToHlWNM where a buglar shows us how easy a house is break into. It’s only as strong as a few centimetres of wood, because that’s all that usually keeps the door shut. A properly made glamping structure is actually more secure.
Luxury Glamping Structure Gallery
Use your imagination and suddenly the option of $500,000 debt seems a bit unnecessary.
